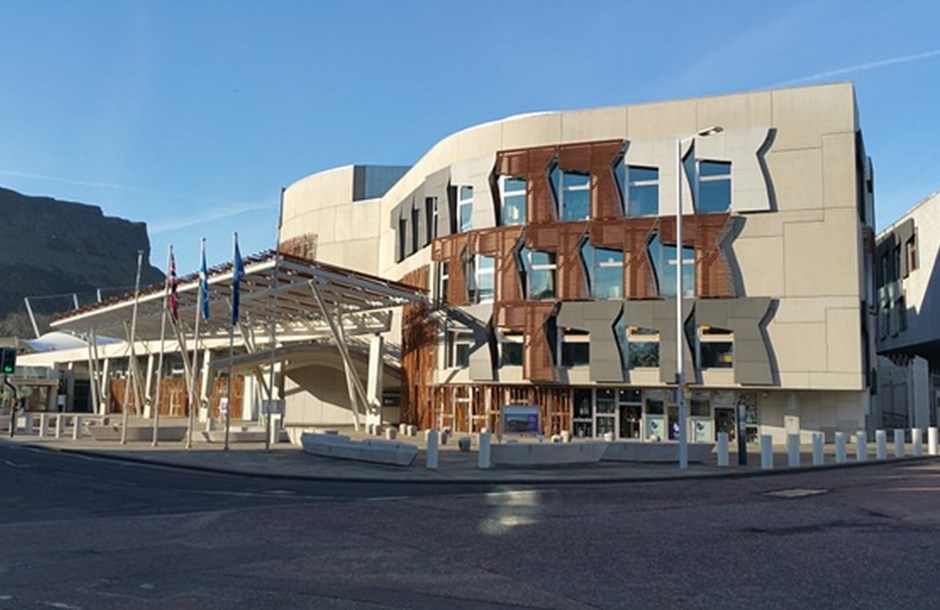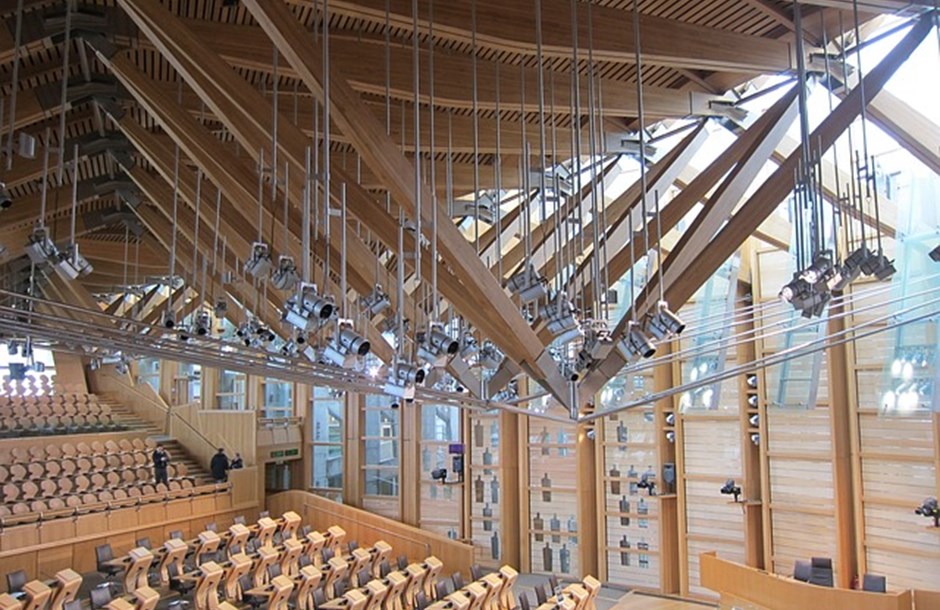Iconic buildings: The Scottish Parliament building
The Scottish Parliament building is a stunning example of modern architecture, as well as one of the most important buildings in Scotland. Here’s all you need to know about the Scottish Parliament building.

The history of the UNESCO World Heritage Site
The Scottish Parliament building sits at the foot of the Royal Mile in Edinburgh. Together with Edinburgh Castle, it is one of the main features of the Old Town of Edinburgh, which along with the New Town has been a UNESCO World Heritage Site since 1995.
The Old Town dates from the medieval period and is built on the huge castle rock that dominates the skyline as you approach the city. It has one main wide street, the Royal Mile, with a network of narrow lanes, streets and courtyards branching off it. The New Town was laid out in the 18th century to the north of the Old Town and is regarded as one of the finest examples of Georgian town planning and architecture, full of large public gardens, squares and elegant buildings.
Why was the Scottish Parliament building built?
The Scottish Parliament building was built after a referendum in 1997 that saw the Scottish people vote in favour of having a directly elected Scottish Parliament, which would prepare and approve its own legislation. Since 1707 Scotland had been governed from London after the separate Parliaments of England and Scotland were merged in the Treaty of Union.
When was the Scottish Parliament building built?
The Scottish Parliament building was built between 1999 and 2004. The building, designed by the Spanish architect Enric Miralles, was a bold and ambitious project which caused controversy and went hugely over budget. Miralles died only a year into the building’s construction, but his influence over the design of the Scottish Parliament remained strong.
The construction of the Scottish Parliament building
A competition was held to select the design of the new Parliament building. It attracted entrants from some of the leading architects of the day, and the top five designs were put on display. The design by Miralles was among the most popular with the general public and was declared the winner by a competition jury after presentations by each architect.
The inspiration behind the design
Miralles wanted the building to reflect the Scottish landscape and the national identity of Scotland.
We don't want to forget that the Scottish Parliament will be in Edinburgh, but will belong to Scotland, to the Scottish land. The Parliament should be able to reflect the land it represents. The building should arise from the sloping base of Arthur’s Seat and arrive into the city almost surging out of the rock.
Enric Miralles
It is made up of a series of low-lying buildings that seem to overlap with each other, and which from the air take on the appearance of a tree or branch rising into the city. There are many features inspired by nature, such as the leaf-shaped motifs of the Garden Lobby roof and the windows of the debating chamber. There are also nods to aspects of Scottish culture, and an emphasis on openness and consensus between the politicians and the public.
Challenges faced during construction
The project had an initial budget of £50 million, but this ballooned to around £260 million within two years. Eventually, the building cost £414 million. Why did costs spiral so much?
Probably because the design by Miralles was one of the most adventurous and radical that the competition jury could have chosen. There were tensions between the local building contractor, Bovis Land Lease, and the architectural practice based in Spain, and a struggle to convert a very distinct design and choice of materials into reality. The budget problems weren’t helped by 9/11 in September 2001 and an increased emphasis on keeping the building secure from terrorist incidents.

The unique features of the building
- The Debating Chamber – positioned directly above the main hall, to reflect the accountability of the MSPs to the electorate, the Chamber has a roof supported by oak beams and steel rods. There are no supporting columns, to increase the sense of openness in the space. In a political space, there is obviously more than just a practical significance to this aspect of the building.
- The Garden Lobby – this is the main public space of the building, connecting the debating chamber with the committee and administrative rooms. The rooflights are its most distinctive feature, with their leaf-like design.
- MSP building – the windows of each MSP’s office are striking to look at. They project out from the external walls and are thought to be inspired by a classic Scottish artwork, Henry Raeburn’s The Skating Minister.
Inspired by what you’ve read? Discover over 170 construction careers
Working on projects like the Scottish Parliament building can be very rewarding, and encompasses almost every job role in the construction industry. These are just a few:
If you find iconic projects or buildings like this, Wembley Stadium or the Shard exciting, and want to get into construction, Go Construct has information on over 170 job profiles available in the construction industry.
